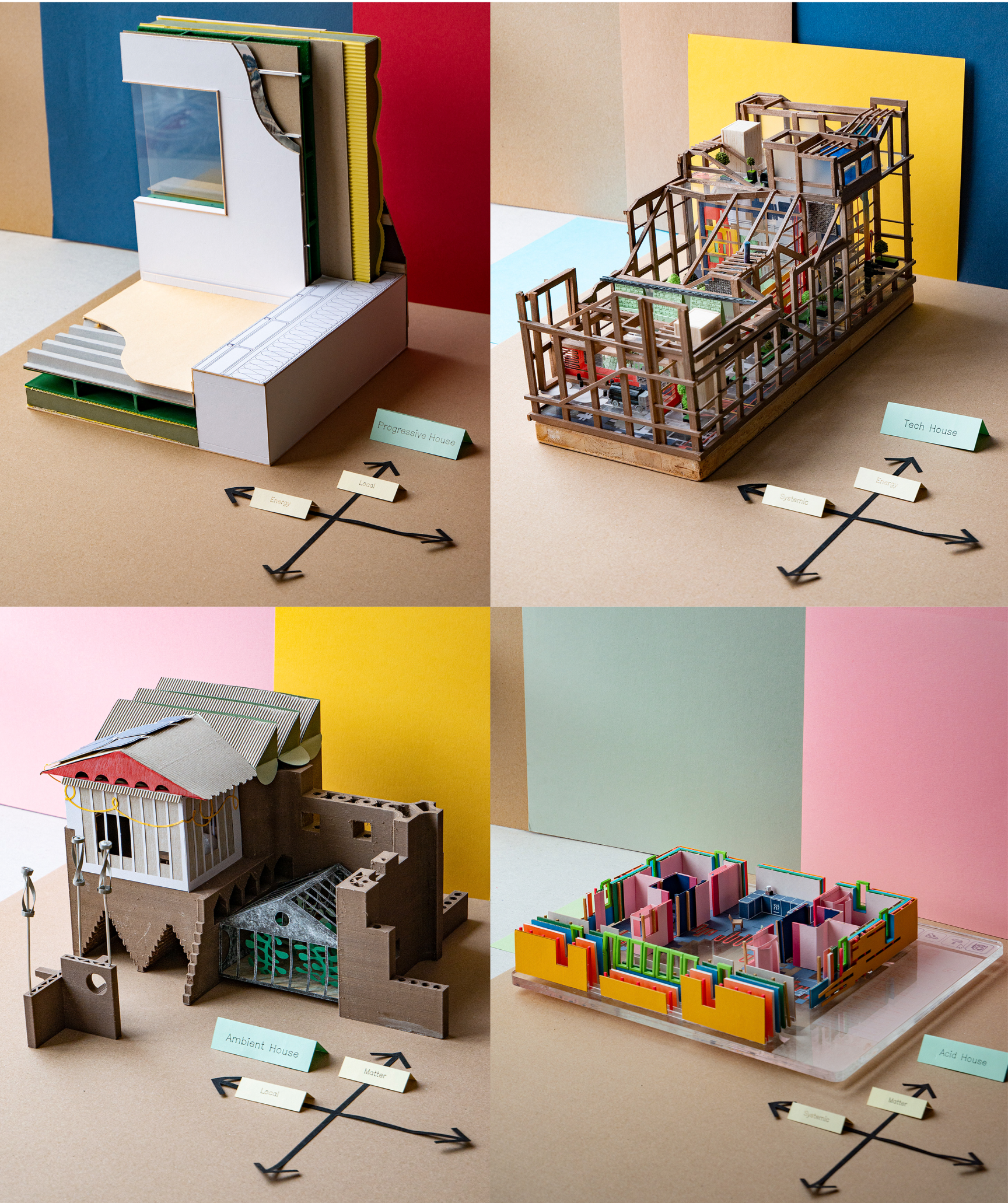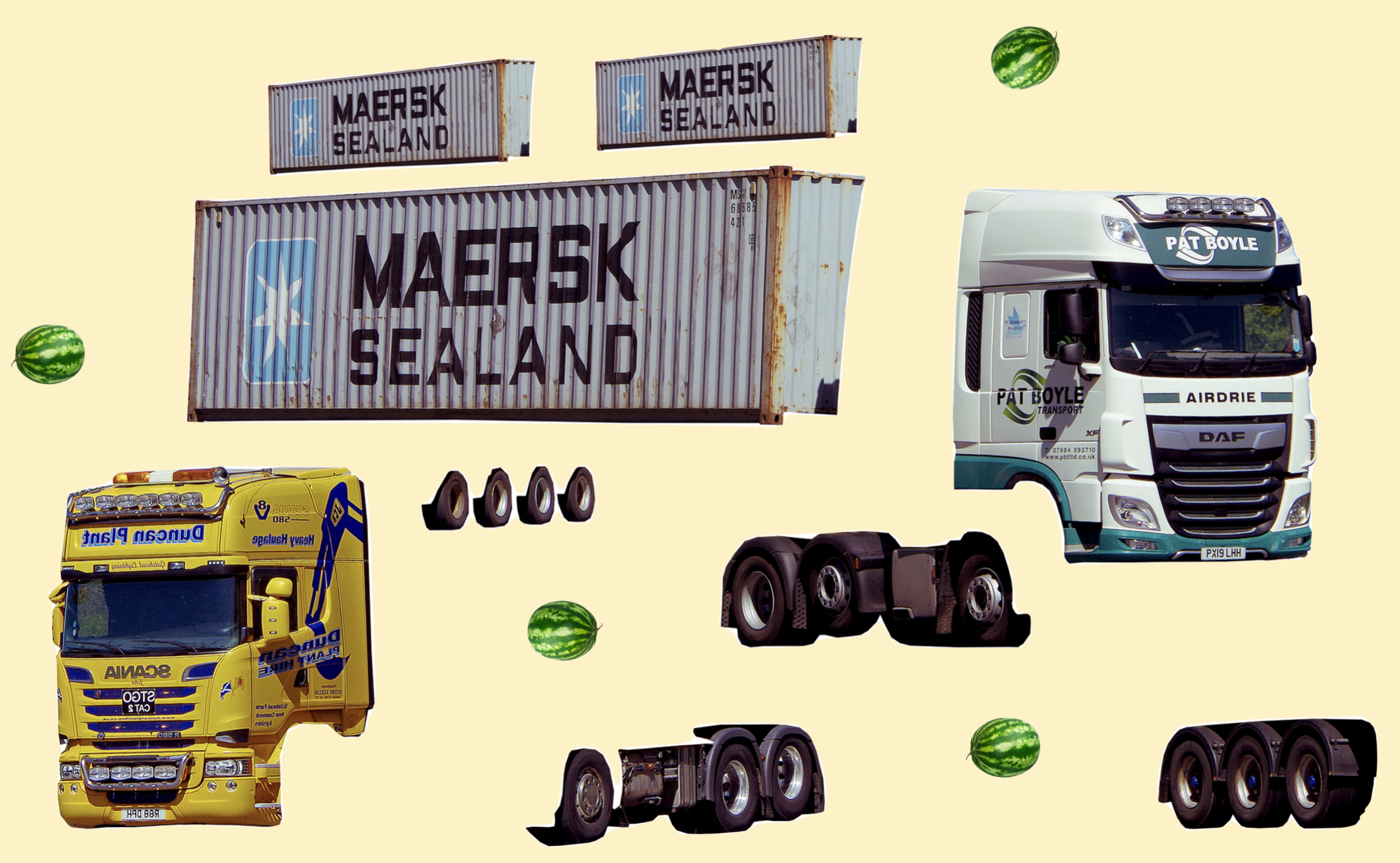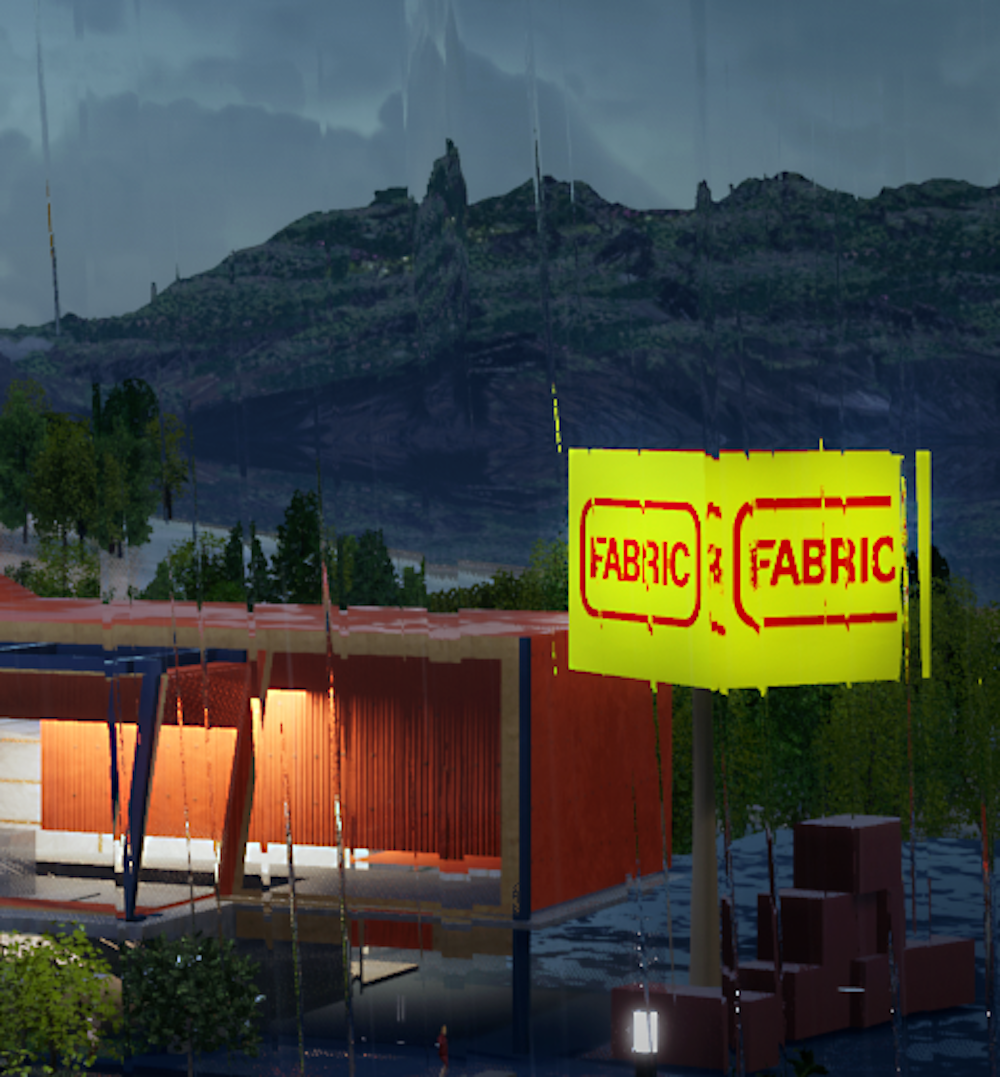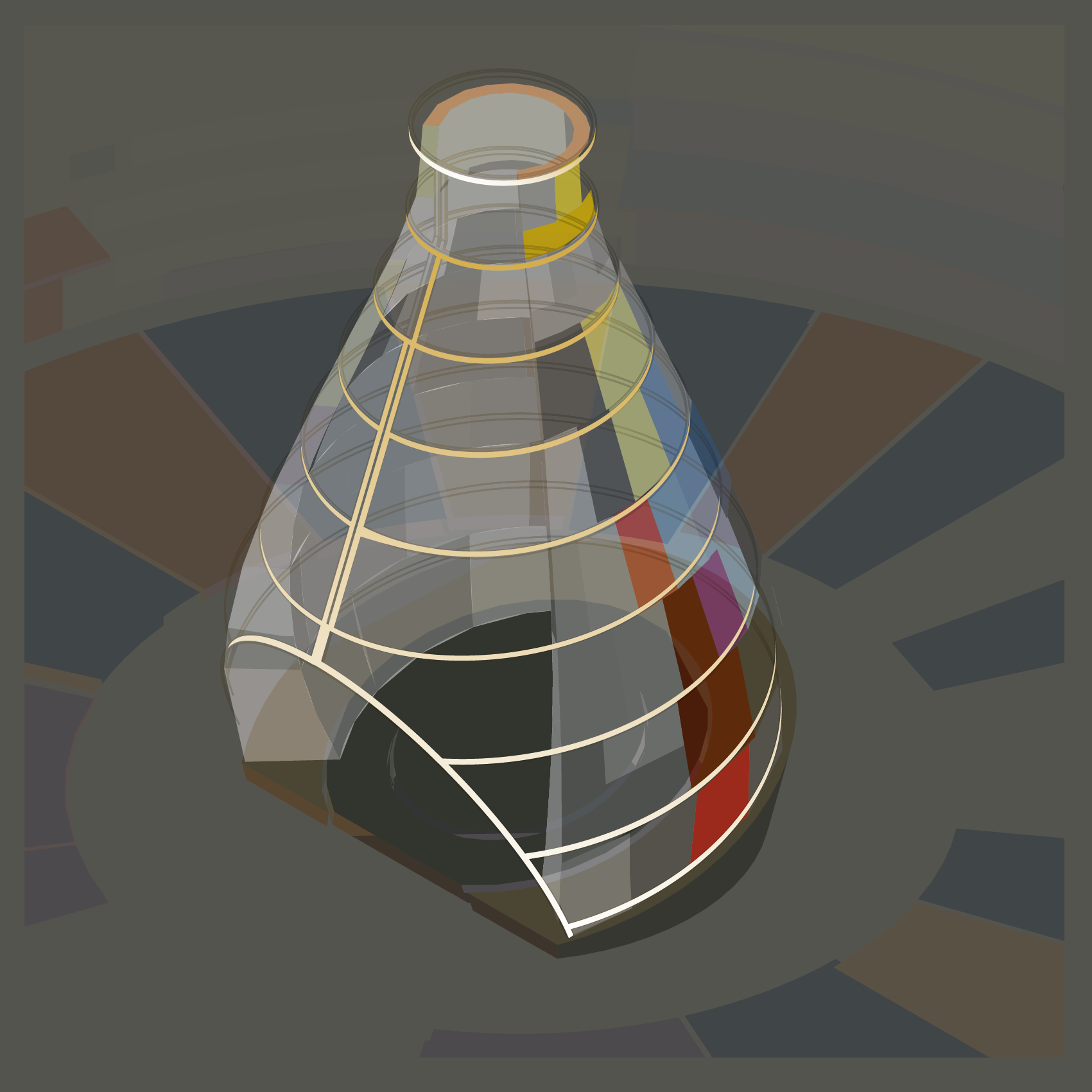
Deep House
2021
With Heat Island
Deep House was a project made with Heat Island (Negin Ghorbani, Luke Jones, Joseph Augustin, Christopher Burman)
An exploration of four models for deep decarbonisation of housing 2020. Initially platformed at the exhibition ‘The State of The Art of Architecture’ at Triennale Milano and developed further as an online co-design platform for situating pathways for future practice.
2020
In 2020 the conventional timescales of architecture have become particularly hard to contemplate. Future climate projections demand profound transformations if we are to avoid catastrophe. But the actions they require are still significantly undetermined.
Deep House is project modelling the possibilities of architecture in the era of decarbonisation — not as a single or unitary ‘solution’ but as a space of possibility between four extremes. Each of the four houses — Progressive House, Ambient House, Acid House, and Tech House — explores the outer limit of a different pathway. Will energy be scarce or plentiful? Will conservation or reparation be the existential demand? Will material cycles move with extreme slowness or with lightning precision? Will the biological and non-human dimensions of the new post-carbon ecology be formed around separation from human centres, or interpenetrate and form them? Deep House is an invitation to consider the future of the profession and its inescapable entanglement in planetary systems and flows.
The original four square diagram that gave rise to the four housing 'pathways'.
Deep House presented at ‘The State of The Art of Architecture’ at Triennale Milano

Source : Global Carbon Project

Progressive House
Progressive House is engineered to deliver energy conservation at the scale of the individual building or dwelling, marshalling bespoke materials, precise tolerances and layering of highly specific and engineered elements to produce a benign interior which requires minimal energy in operation. Progressive house is an extrapolation of contemporary best practice, filtered through an understanding of the limits of its systemic awareness.
At best, Progressive House is a tranquil and ordered environment for those who can afford it. At worst, it is an illusory sense of having discharged one’s obligations to the wider ecology, which hold all its externalities out of sight of its quadruple-glazed picture windows. As a global or universal paradigm, of a kind which might be used to build a few billion new homes over the next couple of decades, Progressive House is forced to reckon both with the embodied energy of its own components, and the difficulty of re-circulating its highly specific and rapidly obsolete materiality beyond the end of it 25 year design life.
Ambient House
Ambient House starts as a set of broad material limitations — no petrochemical inputs, as simple and fundamental a tectonic as possible, maximum lifespan and use of local materials. It responds to the expense and difficulty posed by such limitations through the use of CNC construction where possible and the maximisation of lifespans and flexible adaptation. A monumental and long-lived 3d printed earth-masonry substrate supports a set of shorter lived interventions and programmes. Where technology and services exist they are discrete, separated, non-integral and easily replaceable. The energetic requirements of life and comfort are highly disorganised and their overall performance is as much a question of social as digital surveillance, for better or worse.

Ambient House relies on broad margins of safety and rules of thumb, heuristic principles and collectively agreed myths. Its material cycles are small, local, leaky and dumb. It is hard for anyone to be definitively sure in this scenario whether decarbonisation is working or not, or really what is going on at all. Beyond the limits of your own neighbourhood, or town, it is hard to tell.

Acid House
Acid House attempts to ameliorate the chaos of contemporary material culture — from out of control energy consumption to waste, micro plastic contamination of water and chemical disruption of biological systems — through digital surveillance and pervasive material intelligence. It explores the possibility of tracking each material component, from the factory, through delivery and warehousing, BIM instances, digital twins, ever onward through each cycle of repurposing and redeployment. Acid House never really leaves the BIM model it was created as, and remains permanently linked to a virtual register which in aggregate forms a complete catalogue of every material, every product, every upgrade across the planetary global totality.
Acid House is highly and arbitrarily normative, setting in stone the contemporary models and corporate Terms of Service as iron laws for domestic life until the end of time. Every object is rented — whether bathroom tiles, chopping board, deck chair, games console, hair curlers — moving between one user and another in an endless process, in a system whose prime directive is the frictionless and perpetual circulation of objects within a virtualised ‘world ecology.’


Tech House
Tech House embeds human habitation within completely managed and intertwined infrastructures that connect together the efficiency advantages of localised energy storage, carbon removal, air pollution; stacked atop 'liveable' city blocks 5-7 stories high. An increasingly maximised exposed surface area from which to filter, remove, cleanse and restore macro-climatic balance, a test-bed for vertical farms, carbon capture, living concretes and sequestering soils. Instead of the 'dwelling' being the unit by which we micromanage our climatic experience, such control becomes a function of the urban environment itself.

The whole complex structures itself around the fundamental chemical and energetic cycles which are necessary to maximise output and sustainability within a limited surface area. Carbon, fresh and grey water, electricity, heat, edible calories — each is the subject of an explicit and quantified manipulation.


Tech House is a ‘Carbon Mall’ — in the sense that it’s the place you go when there’s nowhere else to go. It extends concepts of ‘district heating’ or distributed mobility to a general principle of collective management — 'district air', 'district green-roofing’, 'district survival'. Domestic architecture, finally removed of meaningful structural constraints becomes an endless pseudo-circular scrap-eco avo-toast light-weight interior inside a mega-scale but flexible, modular surface; a plug-in city ambivalent to the textures of the residential bathed in now essential high-performance plant-life, under a shared ‘rainforest canopy.’









